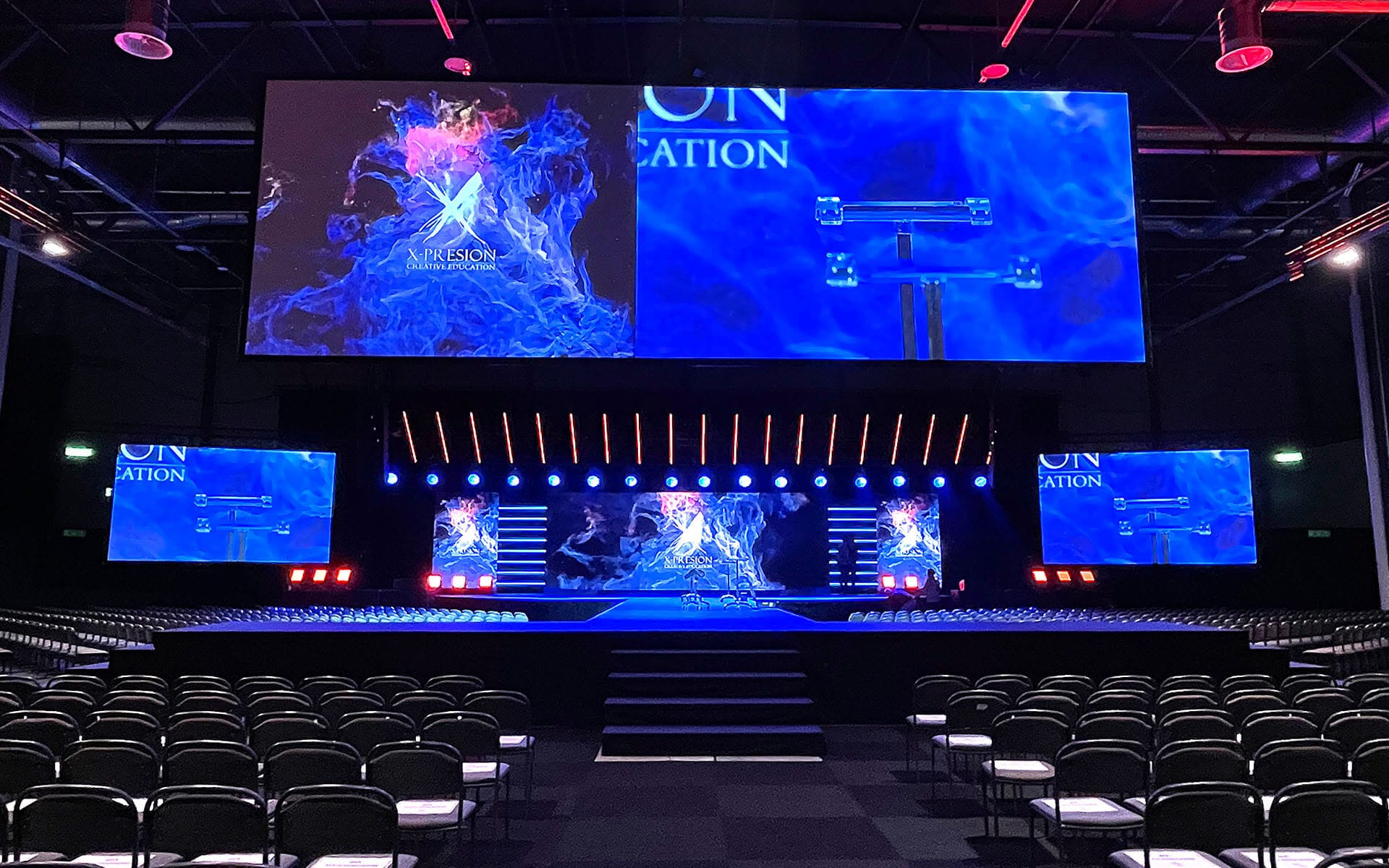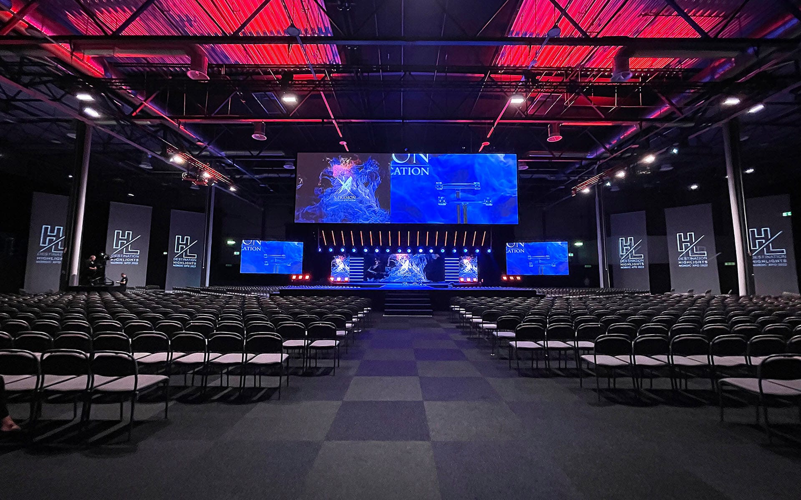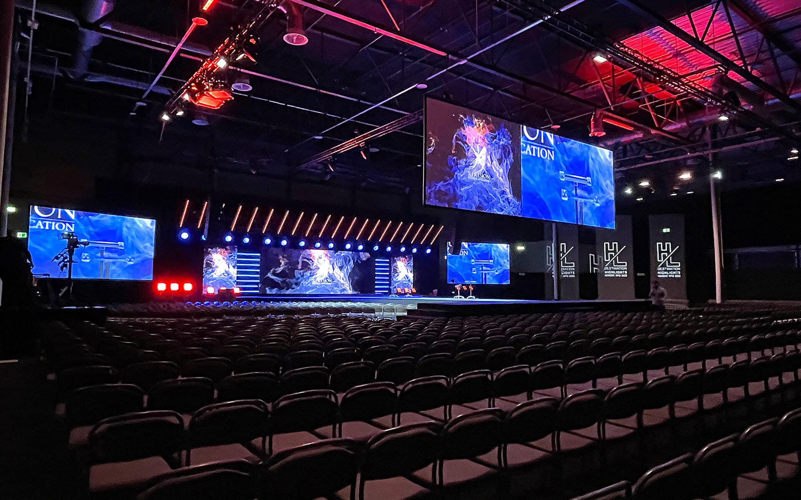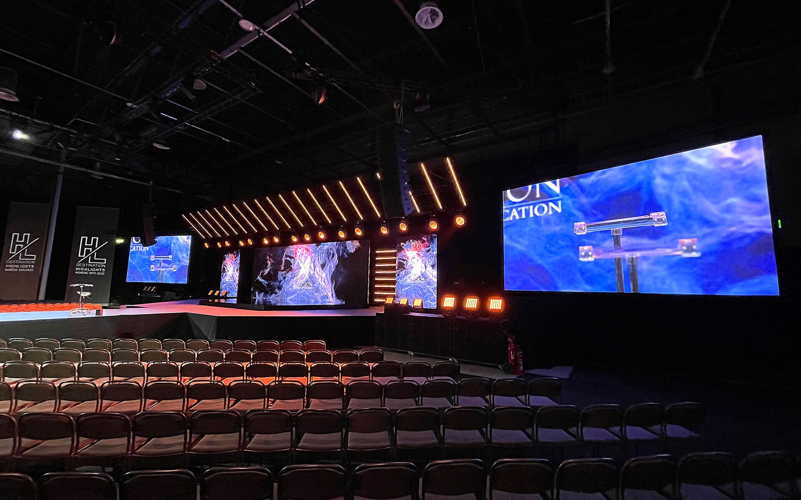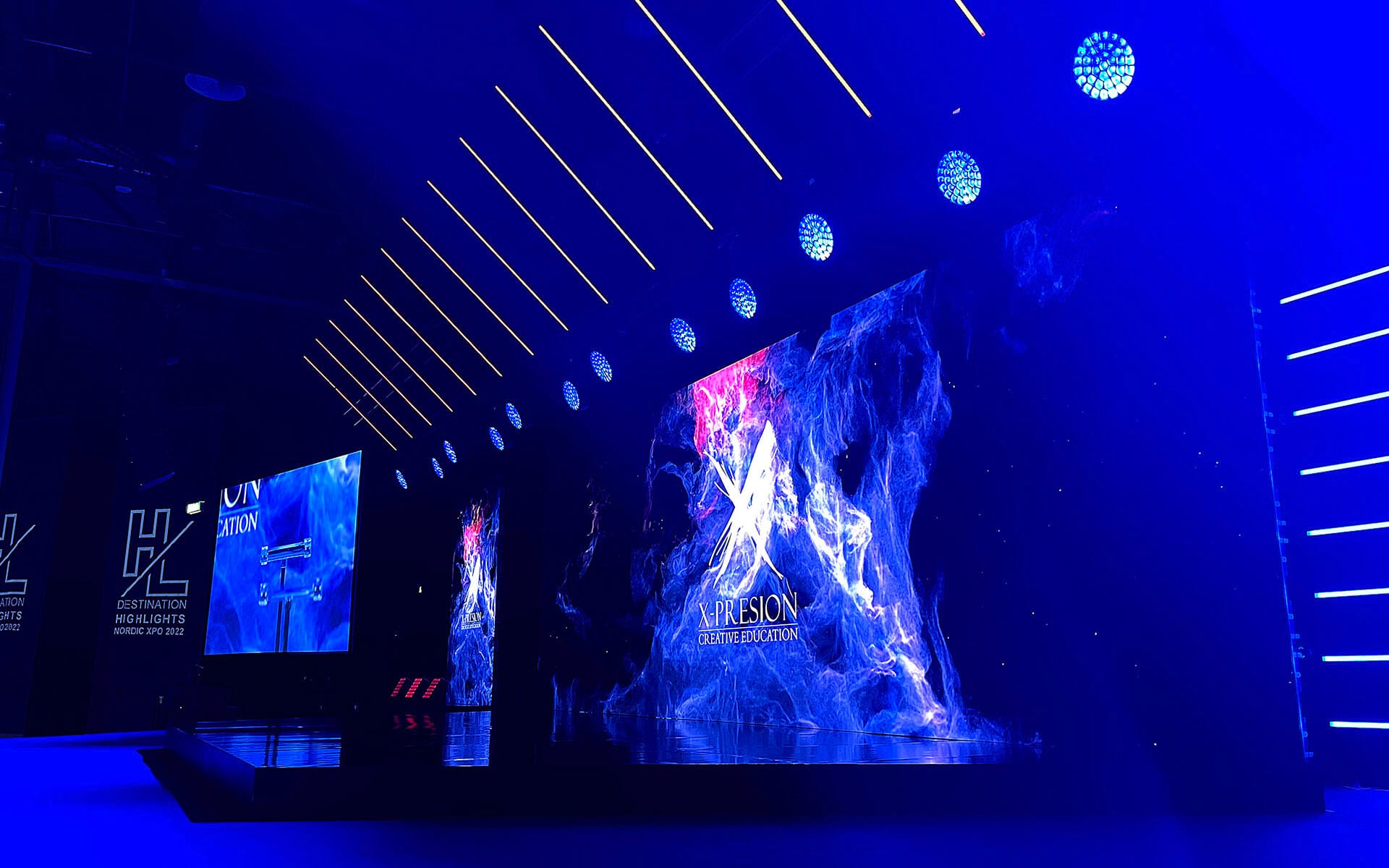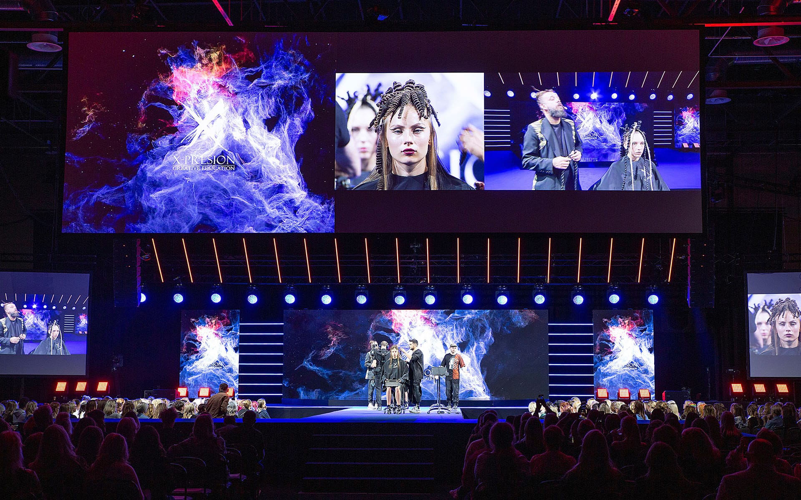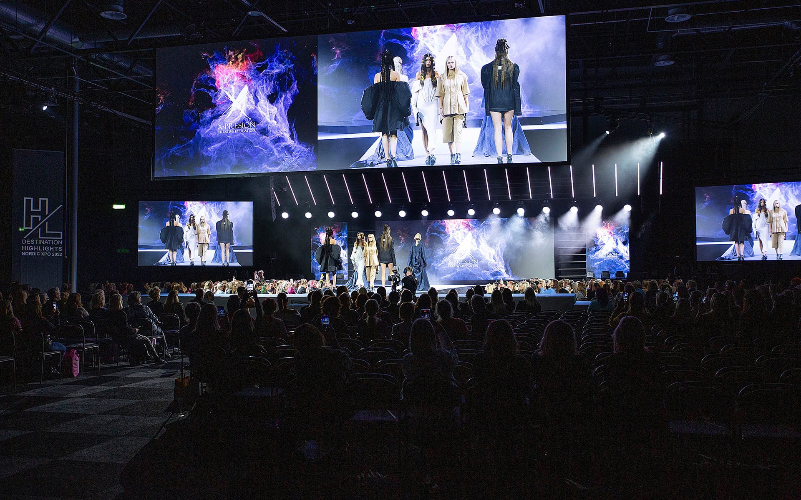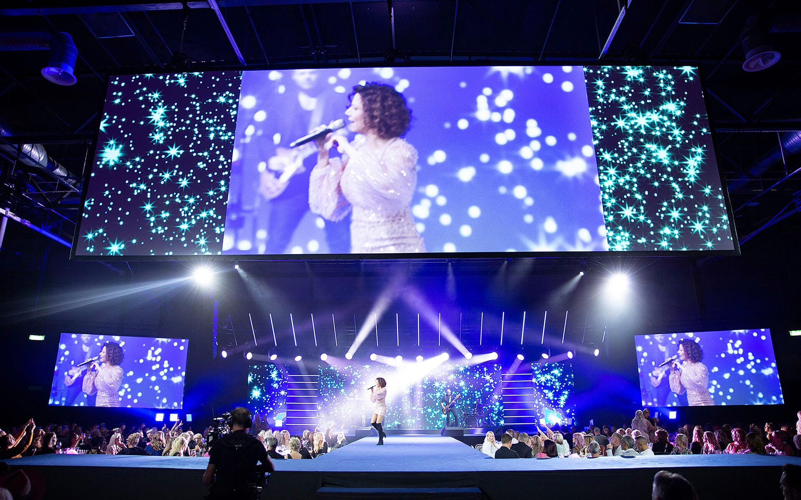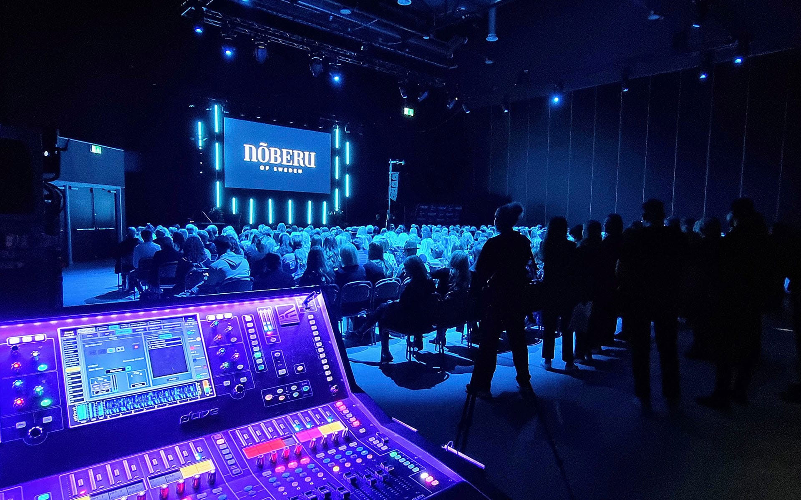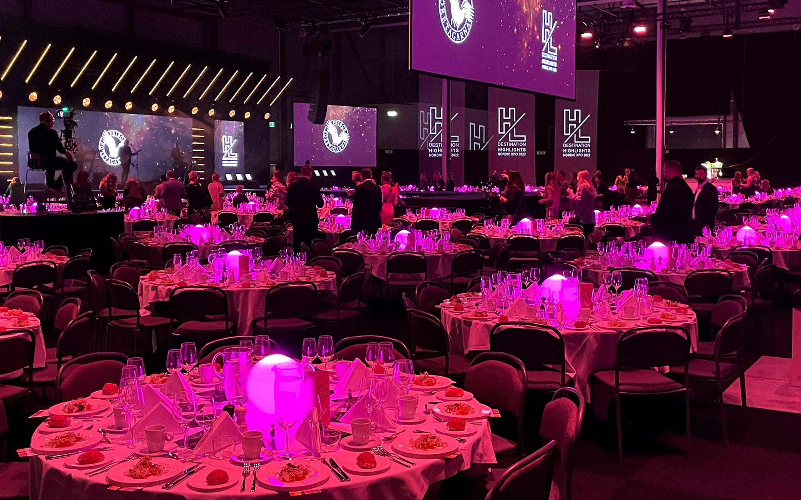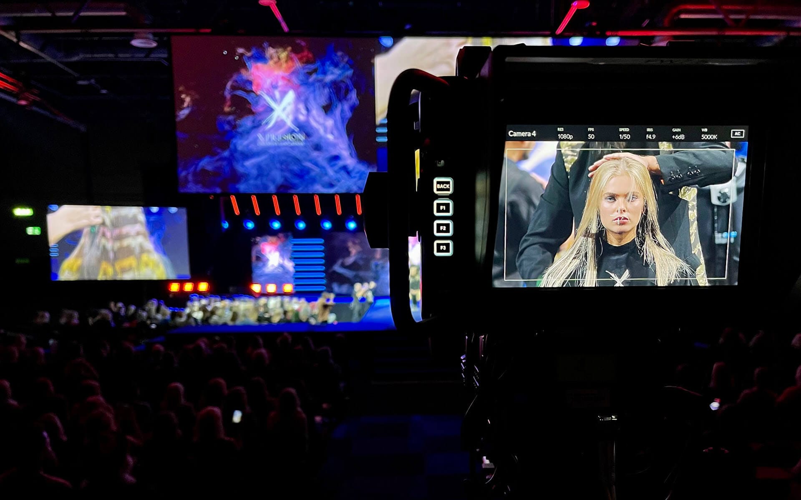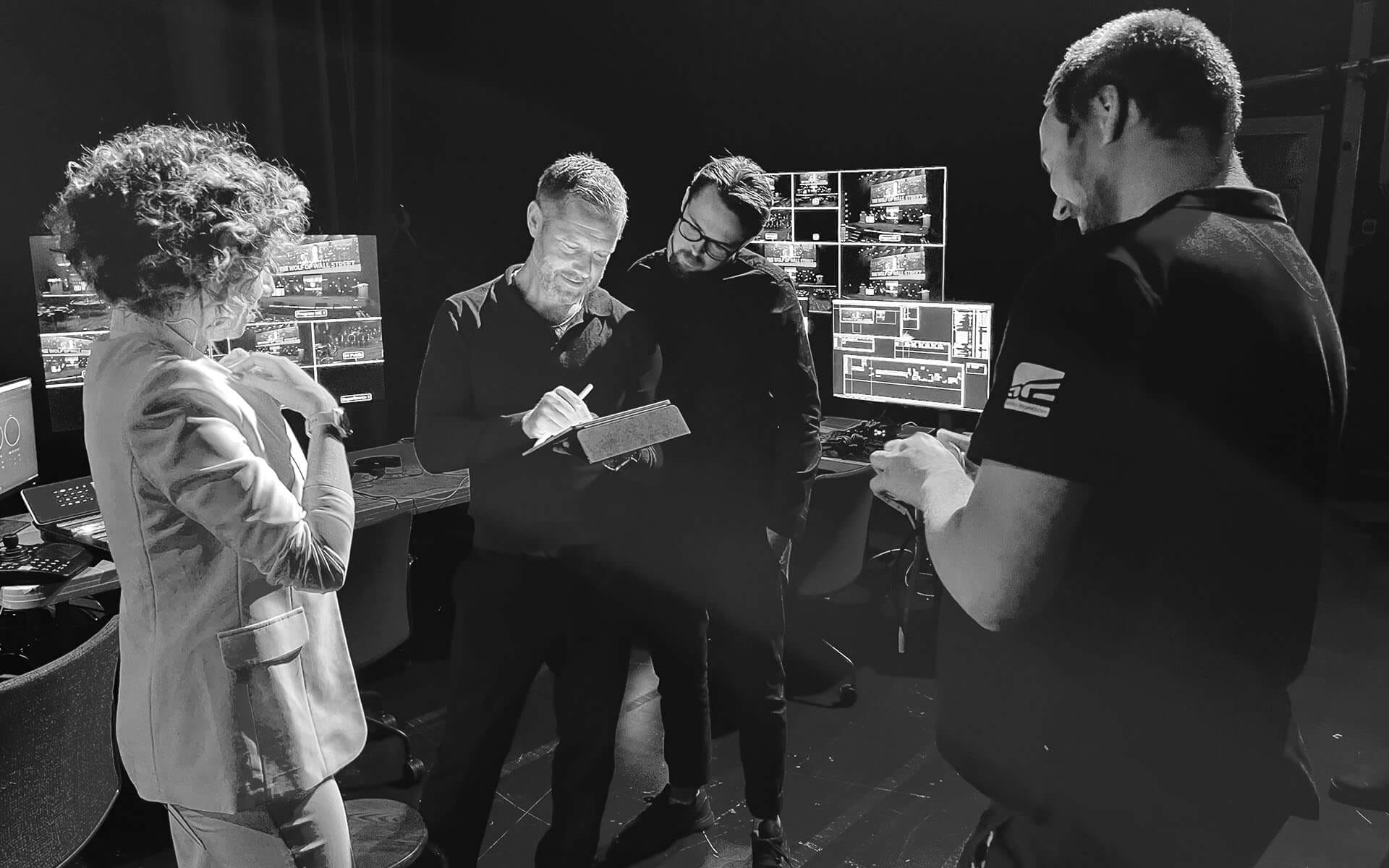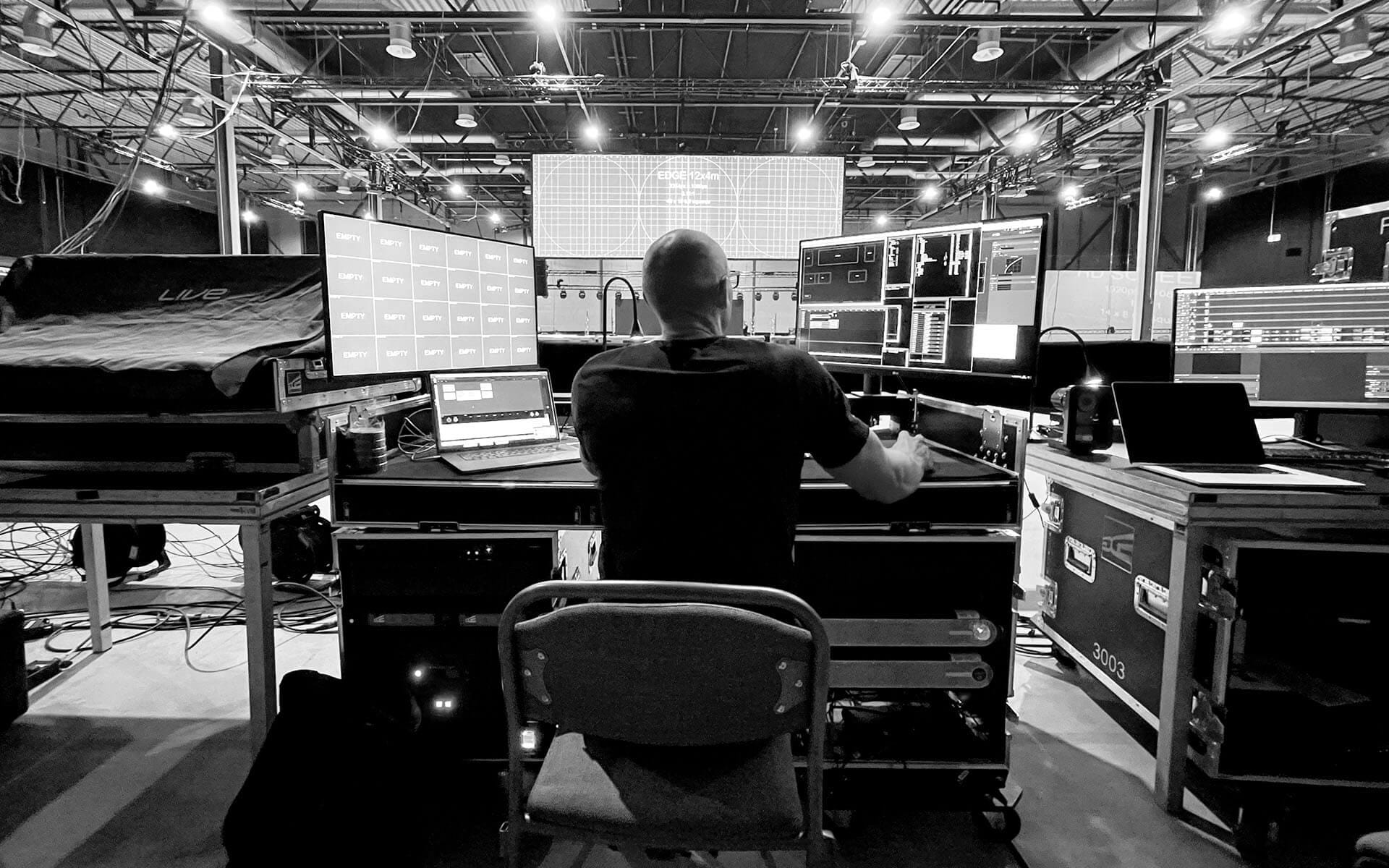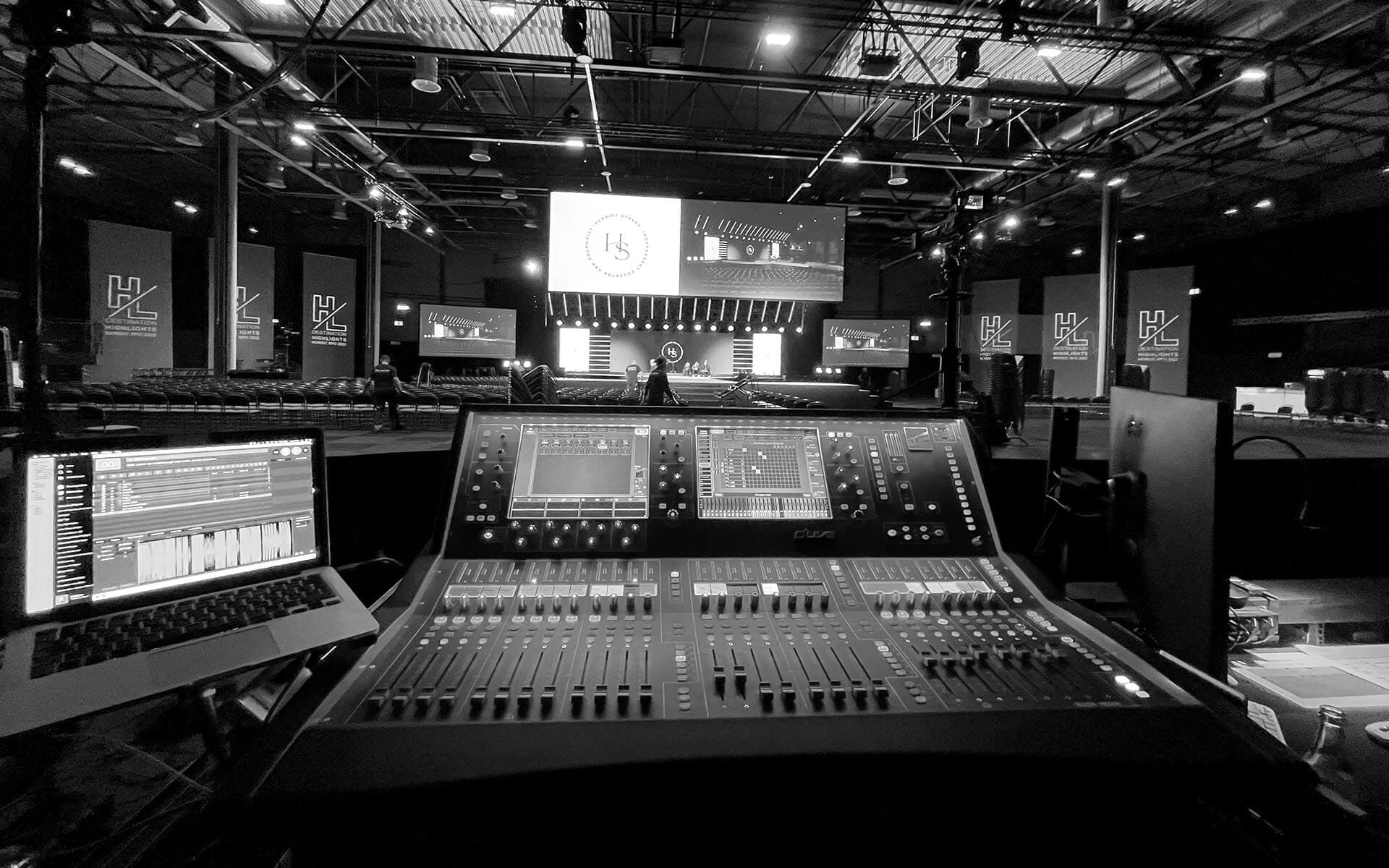Destination Highlights Nordic XPO
In the fall of 2022, we were given the opportunity to produce our first production in the then newly opened Scandinavian XPO facility, Destination Highlights Nordic XPO. On behalf of the Hairdressing Companies, we were tasked with developing design and technical solutions for the event in the exhibition hall as well as for breakouts and lounges in nearby premises and the entrance.The solution for the main stage in Hall 1 was a setup with six display surfaces. Three high-resolution LED screens on the stage that were connected by our Edgetron fixtures, two projected screens on the sides of the stage that showed the camera, and a large 12m panorama above the catwalk that showed a mix of presentation and camera. Above the stage we hung a massive light rig with 50 movable fixtures and more of our Edgetrons.
In the back of Hall 1 we built breakout rooms and lounges, one of which also functioned as a nightclub.
Photos from the event
Our delivery
To this project we delivered:SoundThe sound department delivered PA systems, wireless microphones, tape technology and sound mixing to the main stage with the conference and live artists, as well as to nearby breakout rooms and lounges.
LightThe lighting department delivered ambient lighting throughout the exhibition hall, a front light for the fashion and hair show, and a stage light with moving fixtures and our own Edgetron. They also delivered lighting for breakout rooms, lounges, and the nightclub where Mashup Lab performed.
VideoThe Video department delivered an image setup with six different image surfaces. Three of them in the form of high-resolution LED walls and three of them projected with our Epson laser projectors. In addition, they delivered an image mixing and playout with a Watchout media server as well as a camera production with studio cameras and steadicam. In addition, they also delivered image technology for breakout rooms and lounges.
DecorThe decoration department delivered stage decks, carpets and drapes for the main stage. They also built two lounges of 300 square meters each and made frames and carpets in the entrance.
CarpentryThe carpentry shop built a massive, eight-meter-wide photo wall in the entrance
PrintThe print department supplied foil for covering the photo wall as well as cloths for framing and branding the entrance.
Project ManagementPrior to delivery and once on site, the delivery and construction were coordinated by our project manager Kebbe Kebbon.














